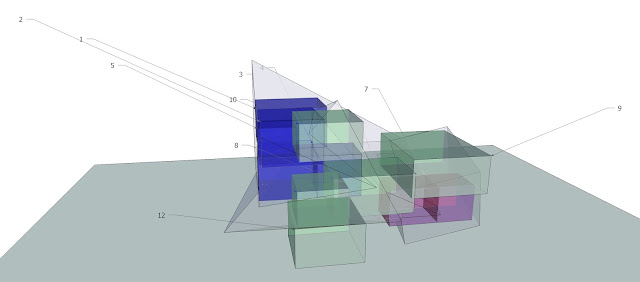LINK TO PDF:
https://www.dropbox.com/s/pvhu5nk66sln0lr/Assignment%20%201%20-%20z3476855.pdf
LINK TO SKETCHUP MODEL:
https://www.dropbox.com/s/p0tymqtz1s1rc59/SketchUp%20model%20-%20Assignment%201%20-%20z3476855.skp
Description of project:
My design
consists of a box, a wedge and a pyramid (#1).
The box has been tilted about both horizontal axis and lowered 1.2 meters down
into the ground. The wedge and pyramid is put together to form which forms a
kind of solid star. SketchUp has been used for volume calculations – the box is
230 m3 and the combination of the wedge and pyramid, with the box
subtracted, is 640 m3 (#2).
I used box representations of the room volumes to fit the rooms. The box is used
for living room and a guest bed- and bathroom underneath (red boxes). The
intermediate space of the building is used for public functions (green boxes) and
the far end is used for public space (blue boxes) (#3). The master bedroom and the en suite are hidden away in the far
top with a staircase leading down to the study. The pointy ends of the pyramids
produce some interesting external shapes for windows, which are really seen in
the study. The box is used for living room with guest bath- and bedroom beneath.
In the core of the building are the kitchen, dining room and entry. The house
has two external doors, one leading to the guest area and one leading to the
entry. From these two entry points it is possible to move everywhere in the
house (#4/#5).
Initial modelling:
Circulation diagrams:
Plan drawings:
Elevations - Images are all in PNG format so they should be viewed in the PDF for a white background color!:
Isometric views:
Rendering:



















Ingen kommentarer:
Send en kommentar