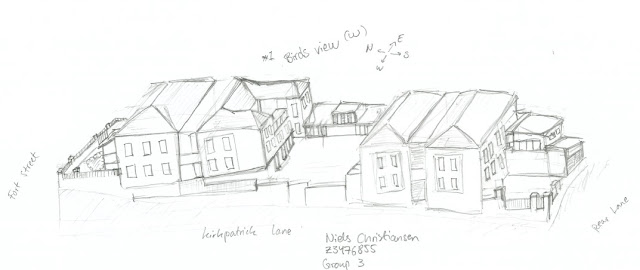Studio Exercise 1 - Sketching from limited information
In our group we had sections and elevations of the buildings. This gave us a starting point with two vertical dimensions of the buildings. The problem was mainly the dept of the objects and how they offset compared to each other. The section cuts gave limited information about this and the pathway at the western side of the buildings were hard to notice on the drawings. Also the the roof on the central building was difficult to get right. The overlapping fences were also a problem, because the distance between them was hard to read from the elevations. The heights of the buildings and the sloping of the side was easy to get right, since it was so obvious in our given drawings.
Here is my drawings, I ran out of time during the second one. But as you might see I struggled with the roof of the building facing the courtyard. In the second picture I failed to see the path between the fences.
When you use both orthogonal projections of buildings (or anything else) it rules out any misunderstandings. This way you can not be in doubt of what is being projected, if the drawing material is sufficient. Also since the orthogonal projections are at a certain scale it is possible to measure directly from the drawings, which makes them very useful for engineers.
On the other hand a 3D projection gives a good spatial understanding and makes reading the orthogonal projections much easier because you get the bigger picture of things this way. A combination of orthogonal and isometric is, to me, ideal.


Ingen kommentarer:
Send en kommentar