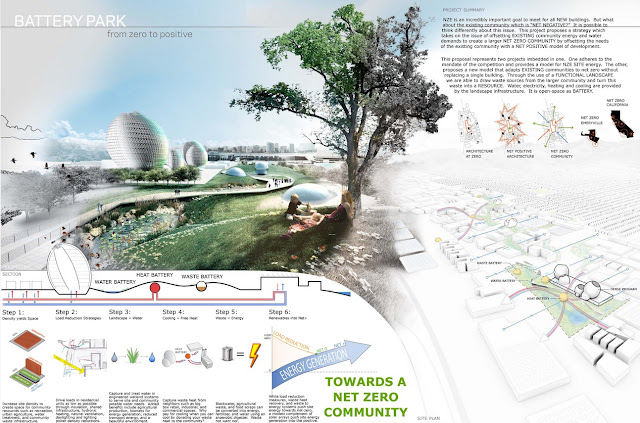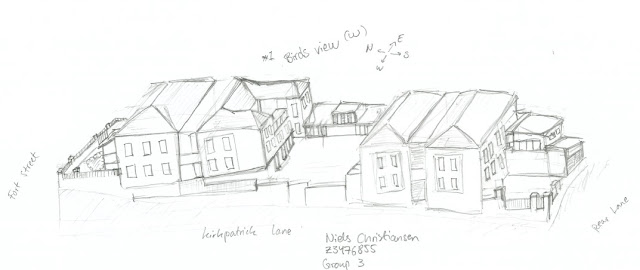Research
Exercise 2
For this
exercise we were to find 3 examples of graphic representation boards that somehow
awoke our interest.
I like some of the concepts of this graphic representation board regarding a
battery park. What I really find attractive is the spatial relationship between
the rendering and the bird-view perspective of the park. The two different kind
of graphic representations share the same horizon line which gives a very
fluent transition. Transitions are often, for me, one of the hardest things to
do properly when creating a board. I like the color manipulation of the tree –
from the lively green fitting the rendering to the more serious grey suiting
the project summary on the right side. I think the small diagrams in the
downward left corner could have been done in a much more elegant way.

I like the connection between the iconic pictures and the plan view of the
project. The black background colors gives a sharp contrast between the light
colored pictures and make them “jump” out of the page. The amount of text is
quite large but is smoothly fitted on the poster in their natural places next
to the bobble shaped images, which make the user wants to view and read afterwards.
This poster has a very nice color scheme. Transition between the big plan view
and the block of text is a simple, but effectfull, fading effect. The poster
looks very calm and invites the viewer to study it closer. The colors of the plan
drawing is melting in to the background leaving mainly the contours of the site
visible. This brings out the interesting information of the Brisbane
Transportation Centre in a very clear way.
Sources:
#1: http://parametrication.files.wordpress.com/2010/07/board-01.jpg
#2: http://www.archdaily.com/188122/the-mobius-portal-to-the-point-weissmanfredi/portal-point_boards_page_3/
#3: HOK San Francisco:
http://www.hoklife.com/tag/san-francisco/





























