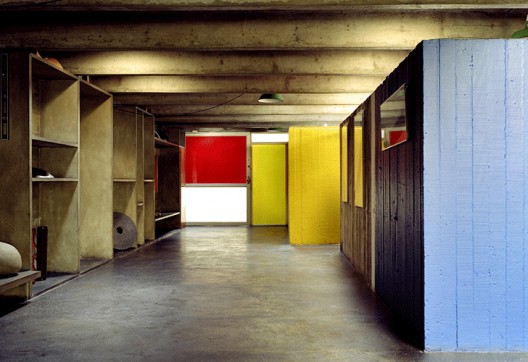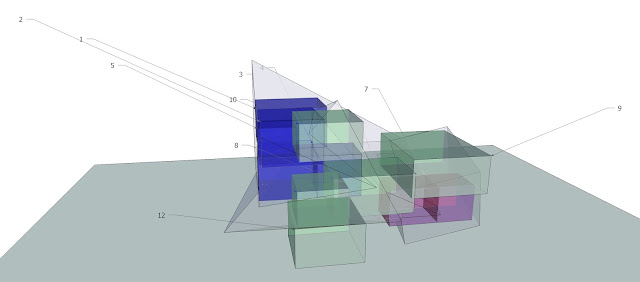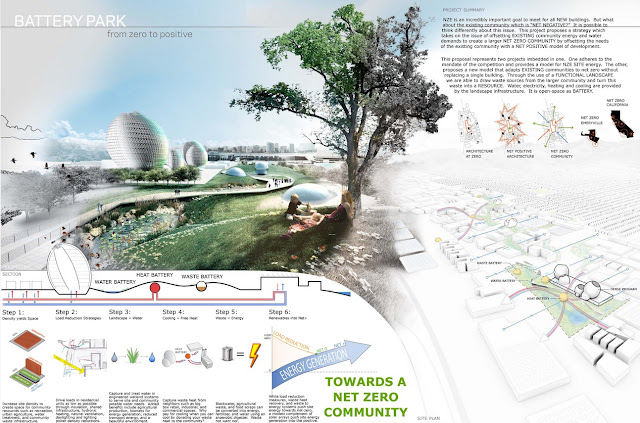Studio Exercise 4
Ruy Ohtake - The architect
The Japanese artist Tomie Ohtake traveled to Brazil in 1936, but due to World War II, she could not return. In 1951 she started painting and latter became a rewarded artist with work featured in several cities in Brazil, but mainly in the state of São Paulo. (#1)
In 1938 the son of Tomie Ohtake, Ruy Ohtake, was born in the Móoca neighborhood of São Paulo (#2). Ruy majored in Architecture at the University of São Paulo at the age of 22 (1960), where he later went on to teach as full professor. Just the year after he graduated, in 1961, Ruy started his private practice which is the origin of the works he is so famous for.
Lets look at two statements made by Ruy Ohtake.
"Architecture cannot be understood in itself, because it is a central component in the complex social structure of a country. The level of social equity is always reflected in the architectural production. The more equitable and just the society, the more interesting its architecture.""The extreme unevenness of the Brazilian society is very unpleasant, but it cannot be forgotten, because it influences the whole architectural process." (#3)
Brazil currently has around 200 million citizens (#4), a lot of them living in the bigger cities as Rio de Janeiro and São Paulo where the population density is very high, especially in the suburbs. He mentions the unevenness and equity of a society as important factors for the architecture. Ruy Ohtake is clearly influenced by the poverty and unevenness of the Brazilian society. The question is if it good way since he says that the more equitable and just a society, the more interesting is its architecture. He is probably referring to Brazil/São Paulo as a whole because the architecture of Ruy Ohtake is definitely interesting.
Ohtake says that his main goal when contributing to Brazilian architecture has been to reflect the Brazilian culture in his architecture like the Bossanova (Brazilian music genre which among other things produced the Garota de Ipanema - The girl from Ipanema) once did. The element of the liveliness of the Brazilian people is clearly integrated in the buildings of Ruy Ohtake. An example of this is seen in the Brazilian Embassy in Tokyo, which Ruy has designed.
 |
| #1 - Exterior of the Brazilian Embassy in Tokyo |
 |
| #2 - Interior of the Brazilian Embassy in Tokyo |
As seen on the above images of the embassy, Ruy Ohtake uses curves a lot in his architecture. Ruy Othake says the following about curves (#3):
"I like curves, all types of curves. I have been using them since my earliest projects. But the one I am constantly searching is that of surprise, of the unexpected.The unexpected curve is the one that makes us follow it with our eyes through all its extension, because we know it can change at any moment"
We clearly see this in all of Ruy's architecture, and it is actually quite common in Brazilian architecture to move away from the frames of regular geometry.
#3 - Examples of the usage of curves
Ruy Ohtake makes some very interesting external facades, but his interior is just as interesting. Here are some examples from the resident of his mother, Tomie Ohtake, which he has designed.
 |
| #4,5,6 - Interior design of Residensia de Tomie Ohtake |
The request
My wish for a house will be a student housing for around 20 students living together. The bedrooms must be private and good sound insulated, with bathroom and wardrobe attached. The kitchen will be the primary assembly point of the house and must be easily access-able from all of the bedrooms. The kitchen must be an open space room so it allows for multiple different usages of the room. There must be a big dinner table, big enough for all the habitats to dine there at the same time, directly connected to the cooking area to demand social interacting when making dinner/breakfast or whatever.
 |
| #7,8 Danish student housing as inspiration |
There must be an activity room with games and competitive elements for the students to use. This must be connected with a room for physical exercise to keep the habitats in shape.There must be a craft shop a cinema and a music room - or the opportunity to create such in a multiple purpose room.
The furniture must be able to move around to suit different occasions.
It must be possible to enter your bedroom without having to go through all of this shared space so the students can enter their room quietly if needed.
The architectural style must contain lively curves to reflect the life of a student - just like Ruy Ohtake is so famous for. Colorful artistic drawings and unique interior decorations will decorate the walls where it is suitable. The materials can be very raw and simple as the interior in the residence of Tomie Ohtake.
Sources:
Image sources:

















































